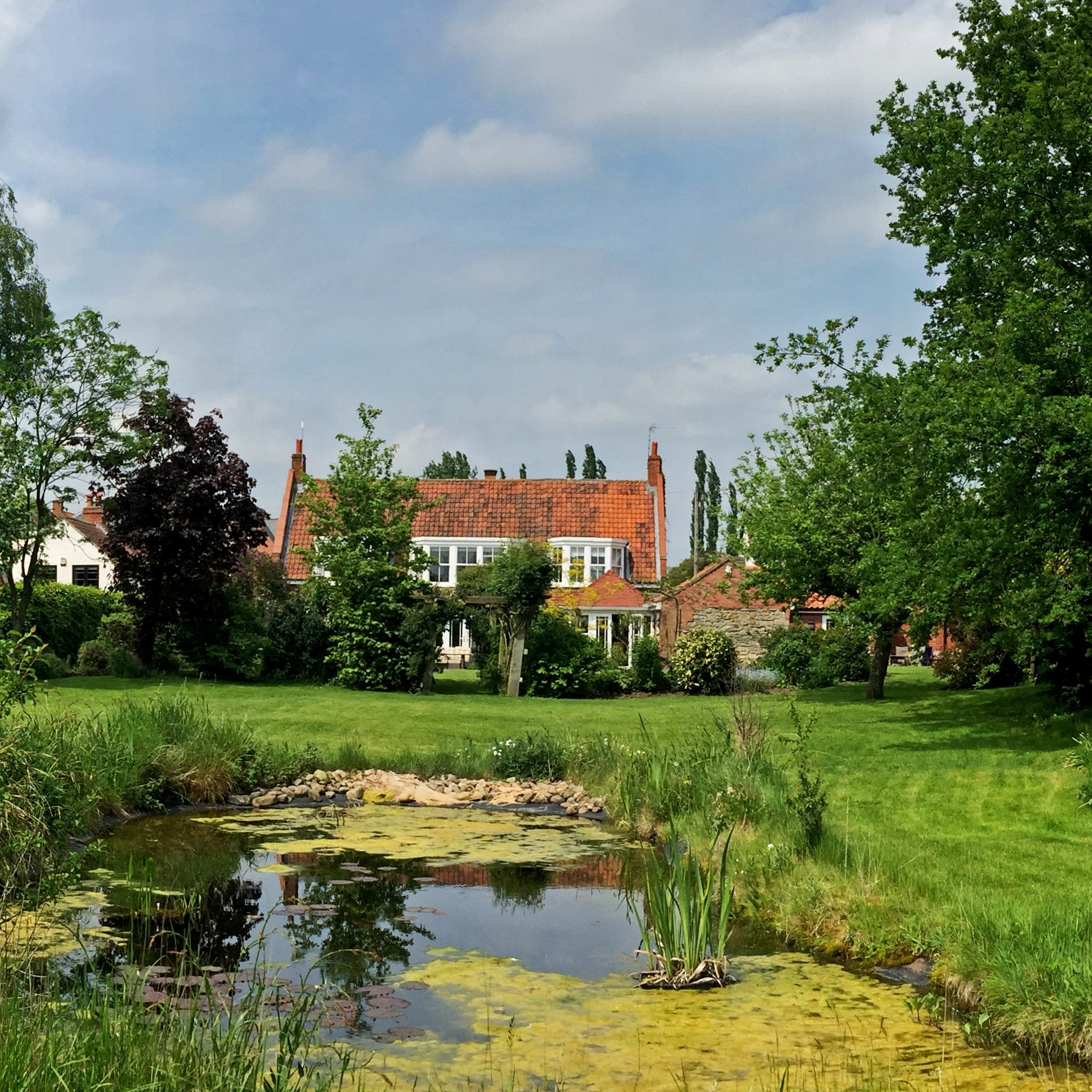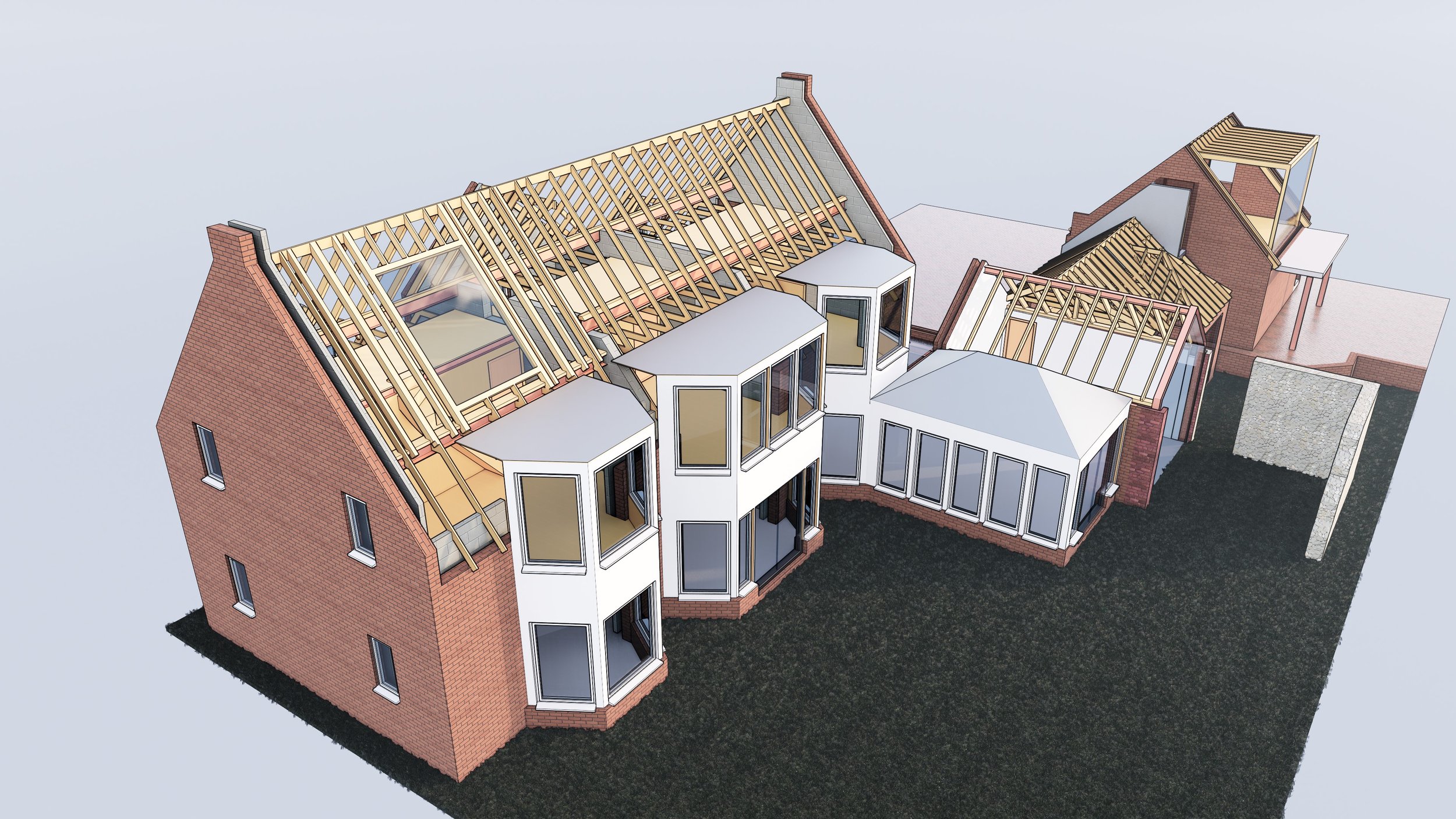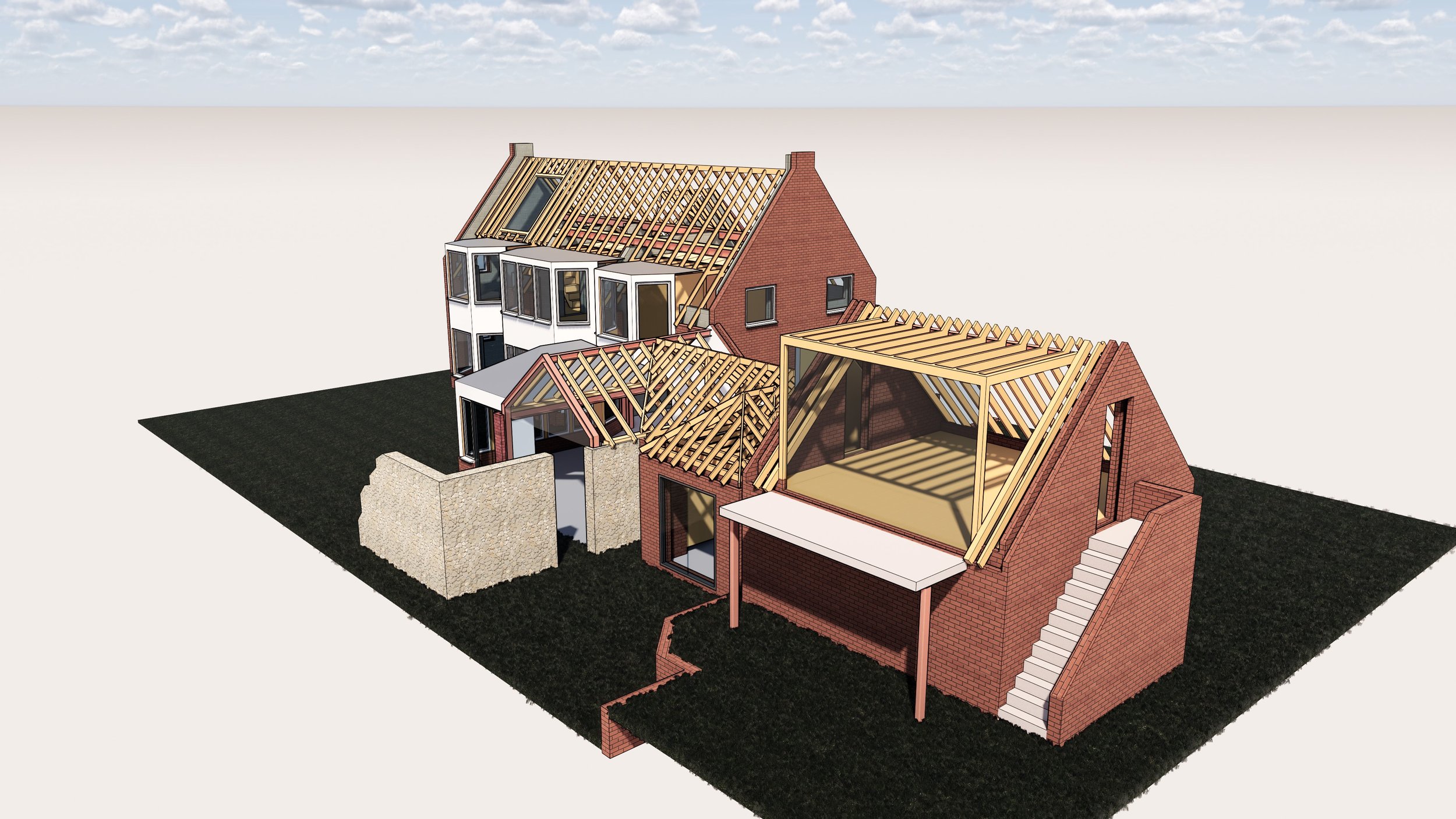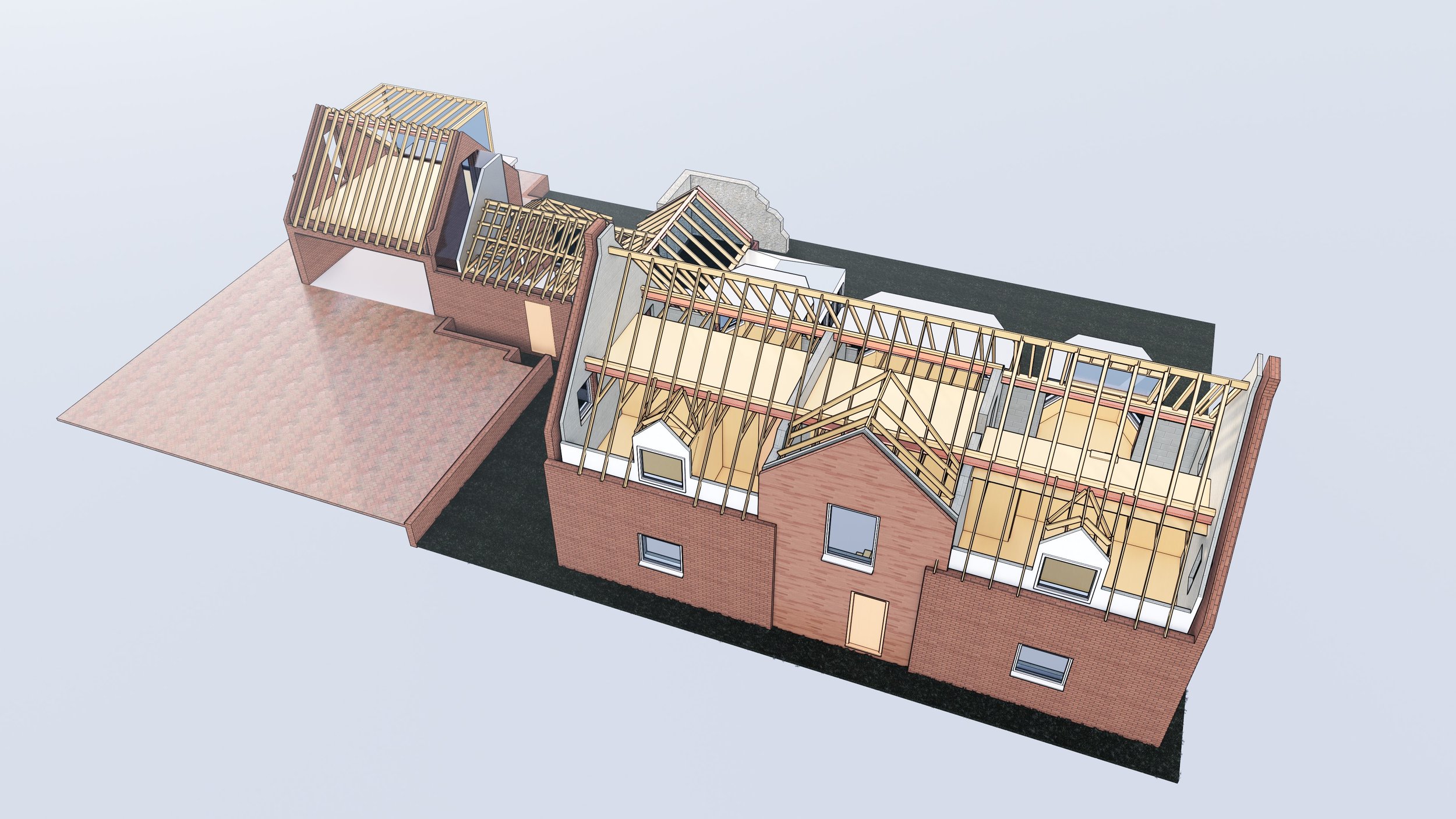WESS BARN
As structural engineer for the project, involving a large country house in the village of Wysall, Shockledge delivered a scheme for the refurbishment of the property, working with the architect from concept through to completion.
The design modernised the property by removing and re-supporting existing walls, opening areas up to create one large open living space, and in the process exposing a historic ruined Roman wall as a key feature. A new mezzanine level was added in the roof space, overlooking the living space below, with panoramic views of the landscaped garden through new frameless glazing panels. A structural glazed enclosure was introduced over the entrance staircase, further enhancing the contemporary touches added to the building.





